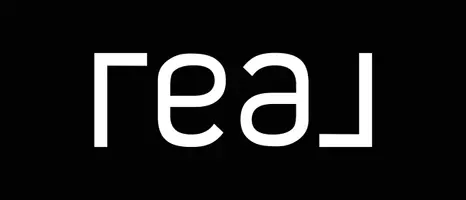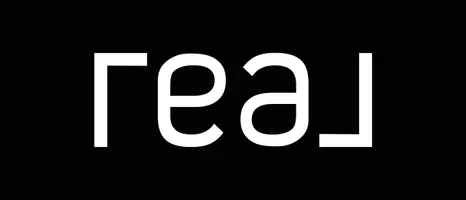For more information regarding the value of a property, please contact us for a free consultation.
3951 LORIEN WAY Kennesaw, GA 30152
Want to know what your home might be worth? Contact us for a FREE valuation!

Our team is ready to help you sell your home for the highest possible price ASAP
Key Details
Sold Price $485,000
Property Type Single Family Home
Sub Type Single Family Residence
Listing Status Sold
Purchase Type For Sale
Square Footage 2,110 sqft
Price per Sqft $229
Subdivision Autumn Woods
MLS Listing ID 10485171
Sold Date 05/23/25
Style Traditional
Bedrooms 4
Full Baths 2
Half Baths 1
HOA Fees $465
HOA Y/N Yes
Year Built 1996
Annual Tax Amount $4,724
Tax Year 2024
Lot Size 0.468 Acres
Acres 0.468
Lot Dimensions 20386.08
Property Sub-Type Single Family Residence
Source Georgia MLS 2
Property Description
Welcome to 3951 Lorien Way in Kennesaw's Autumn Woods neighborhood. This beautifully maintained home features a spacious dining area, office/den, and an open-concept kitchen and living room perfect for entertaining. The inviting sunroom offers a relaxing retreat. Upstairs, you'll find a large primary suite, three additional bedrooms, and a secondary full bathroom. The backyard is ideal for both entertaining and quiet relaxation. The home has been well-cared for, with recent updates including new windows both upstairs and downstairs.
Location
State GA
County Cobb
Rooms
Basement None
Interior
Interior Features Other
Heating Central
Cooling Central Air
Flooring Carpet, Hardwood
Fireplaces Number 1
Fireplace Yes
Appliance Dishwasher, Disposal, Microwave, Refrigerator
Laundry Upper Level
Exterior
Parking Features Garage Door Opener, Garage
Garage Spaces 2.0
Community Features Pool
Utilities Available Cable Available, Electricity Available, High Speed Internet, Natural Gas Available, Sewer Connected
View Y/N No
Roof Type Composition
Total Parking Spaces 2
Garage Yes
Private Pool No
Building
Lot Description Other
Faces GPS friendly
Sewer Public Sewer
Water Public
Structure Type Brick
New Construction No
Schools
Elementary Schools Lewis
Middle Schools Mcclure
High Schools Allatoona
Others
HOA Fee Include Other
Tax ID 20018300540
Special Listing Condition Resale
Read Less

© 2025 Georgia Multiple Listing Service. All Rights Reserved.





